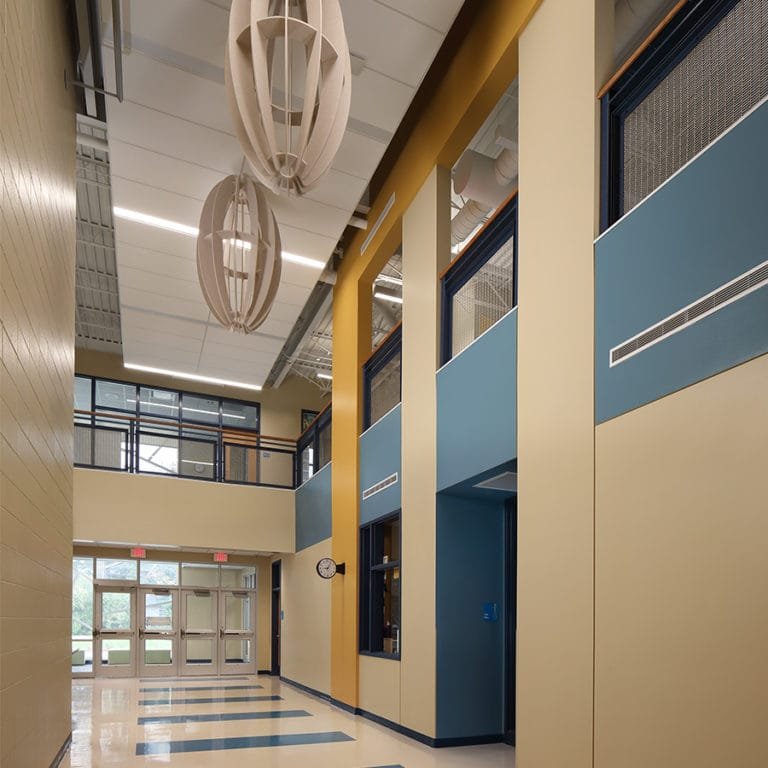School Design
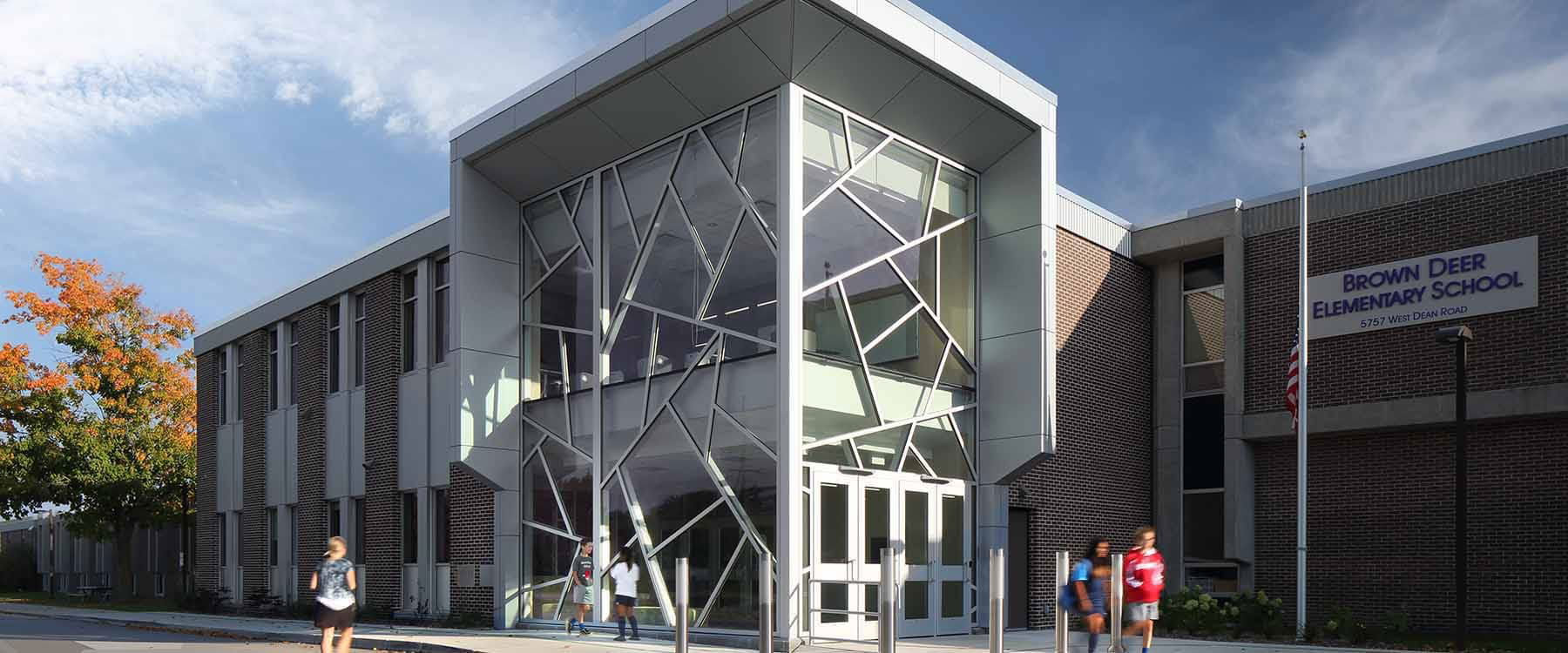

The School District of Brown Deer and Plunkett Raysich Architects (LLP) have partnered for more than decade developing a vision and life plan for the district’s transformation. Together, PRA and the District created a master plan that reorganized grade levels, expanded curricular offerings, and brought about modernized facilities to support a diverse set of learners. The essence of the plan was to put students first and create environments that help meet each individual where he or she is every day. Following a successful referendum, the district began the multi-phased renovation to completely transform its campus into a vibrant learning community.
Read moreThe Dean Elementary School was vacated and relocated to Brown Deer Middle School, beginning a new plan for grade configuration. The School District also consolidated the high school and middle school to accommodate grades seven through twelve. Renovations ensured that both the middle and high schools kept their own identity but provided common areas to bring them together. Each school features its own gymnasium and cafeteria. The common area is shared by all grades and is used for larger group functions and after school activities.
PRA also assisted in the design of a 63,500 sq. ft. addition to the High School, which includes a field house, four-station gymnasium, a 160-meter running track, batting cages, climbing wall, art rooms, new locker and bathrooms, fitness center, and seating for over 2,000 spectators.
The Commons is a spacious and open space with natural daylight from tall clerestory windows. The space also features areas for students to collaborate or eat
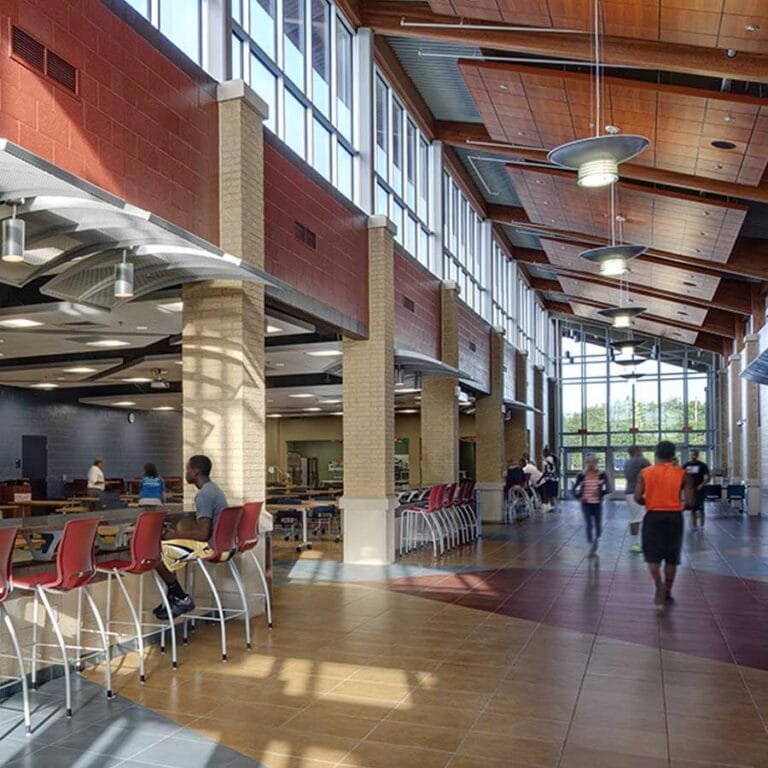
The fabrication lab offers students the ability to attain technical skills
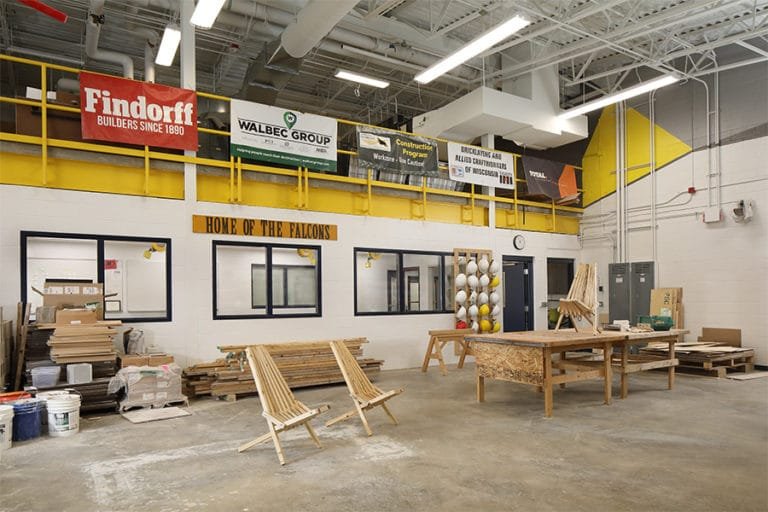
The gym is a space for recreational or instructed activity
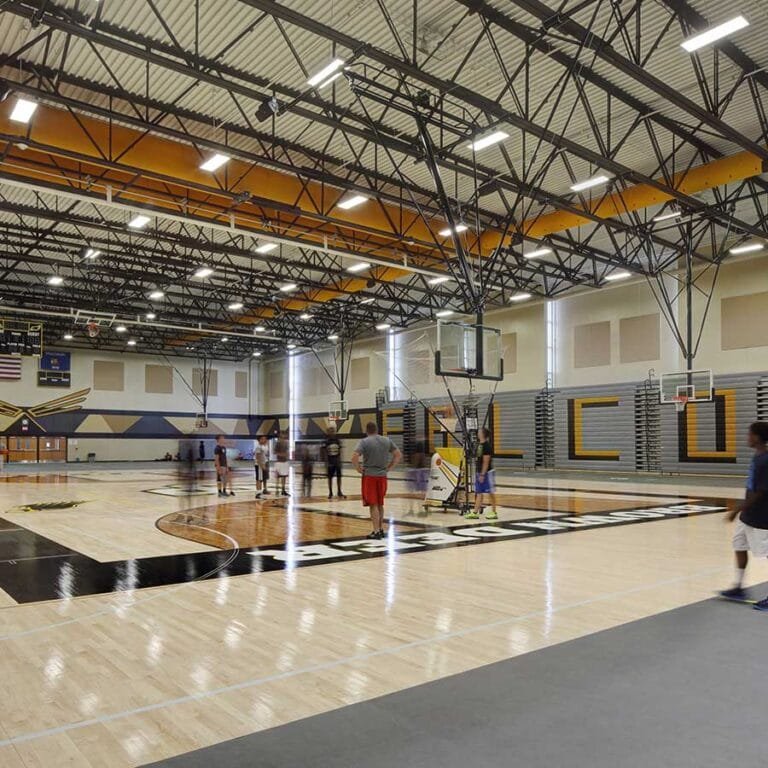
Traditional classroom setting with reconfigurable furniture for collaboration
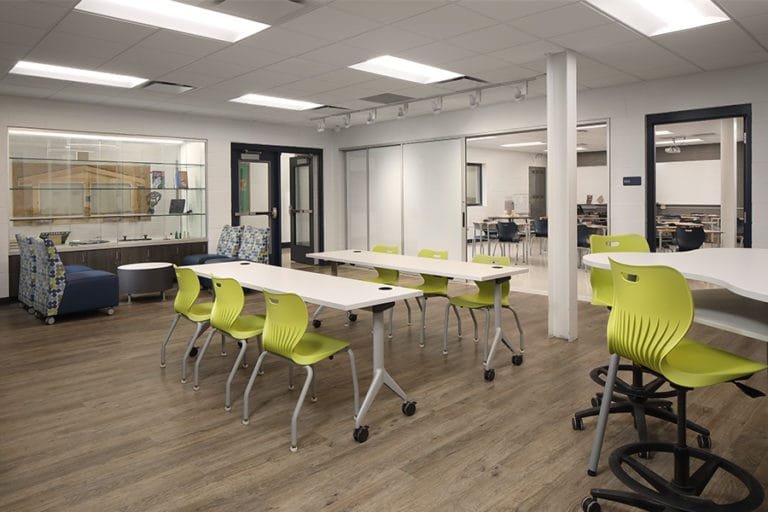
The breakout space is provides and alternative learning environment. It features a skylight and moveable furniture
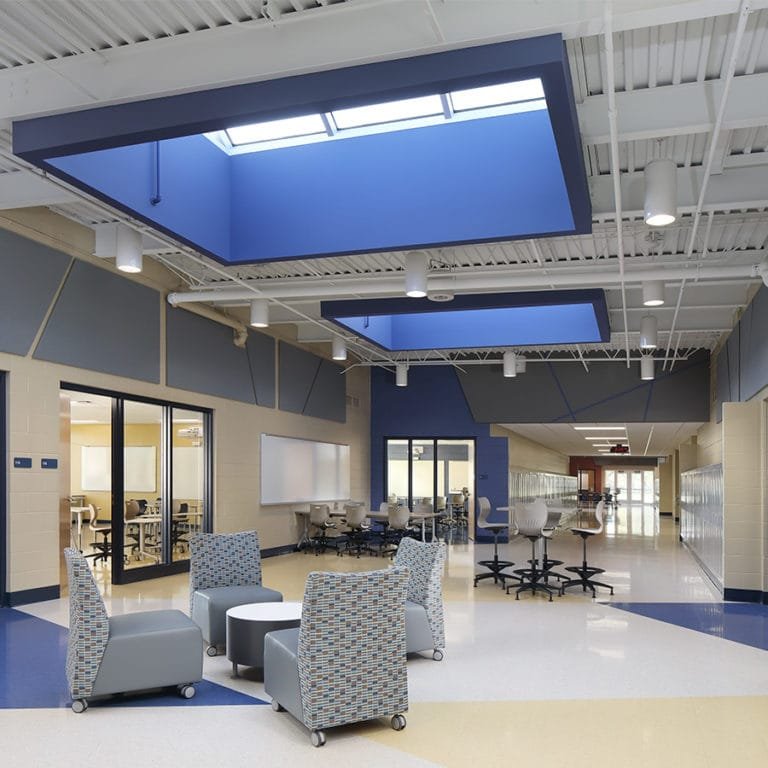
Classroom where students can create, learn, and explore
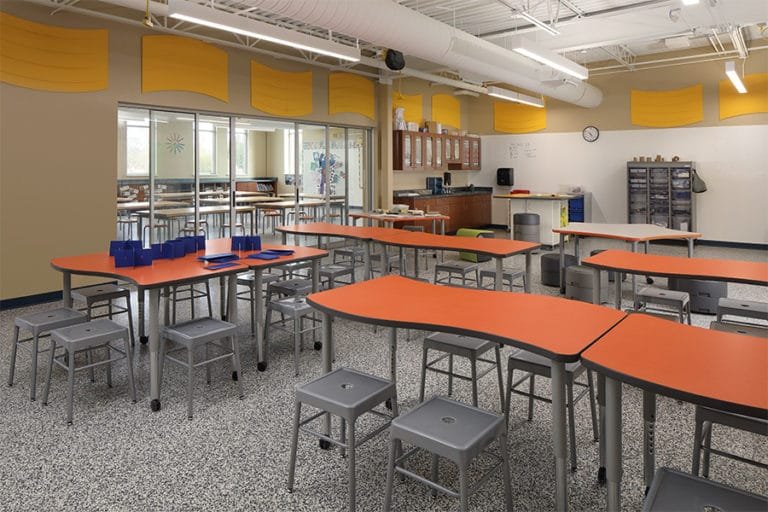
The IMC offers a variety of collaboration spaces as well as educational resources
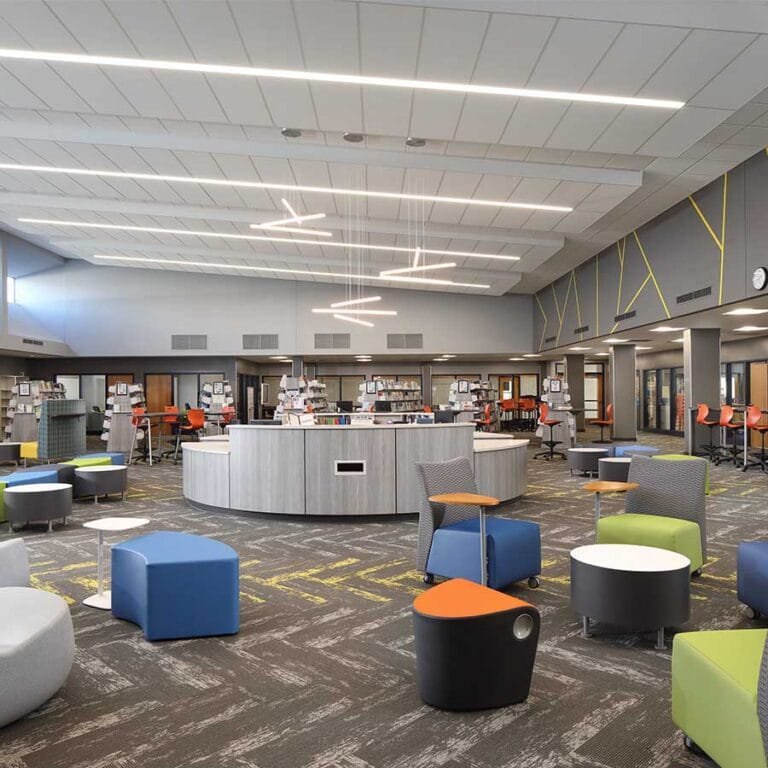
The flex space offers and alternative learning environment. It is encased in glass, flooding the space with natural light
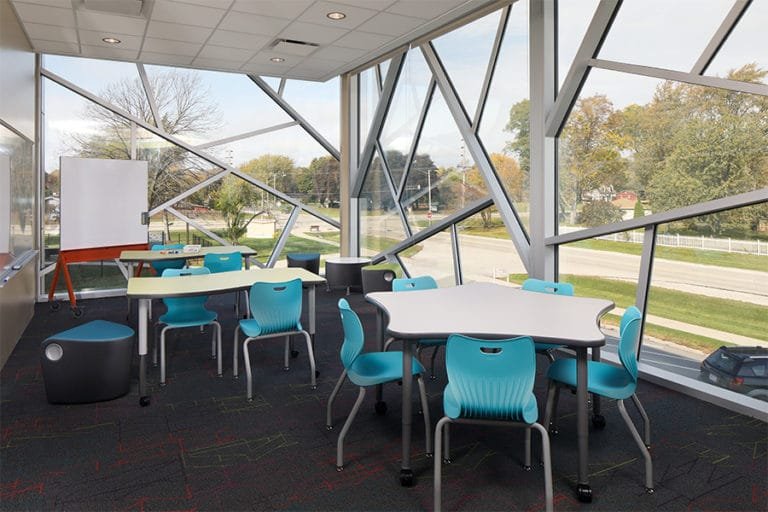
The art room features expansive tabletops for students to collaborate or work independently
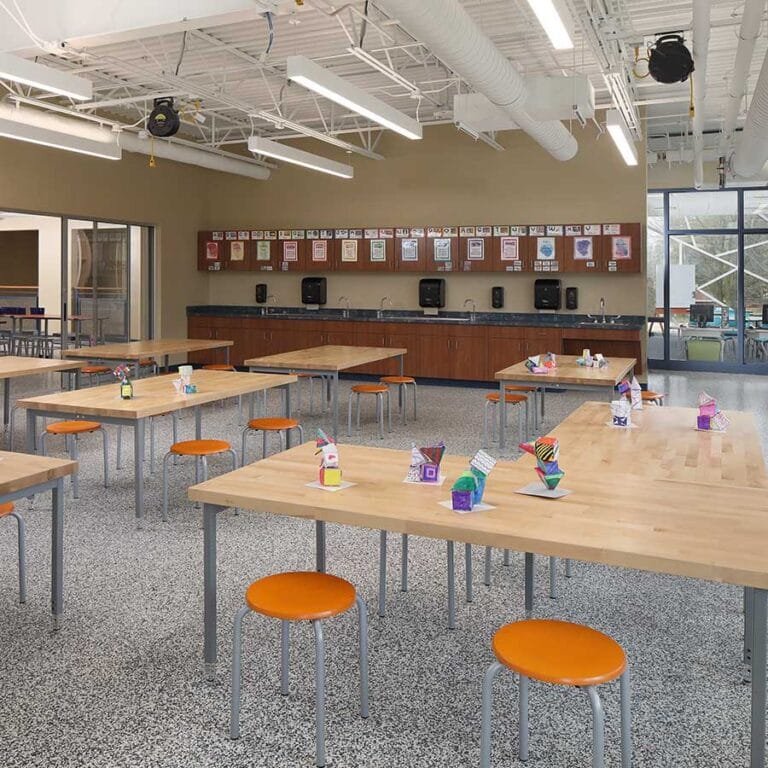
The entrance is a two story atrium featuring unique chandeliers
