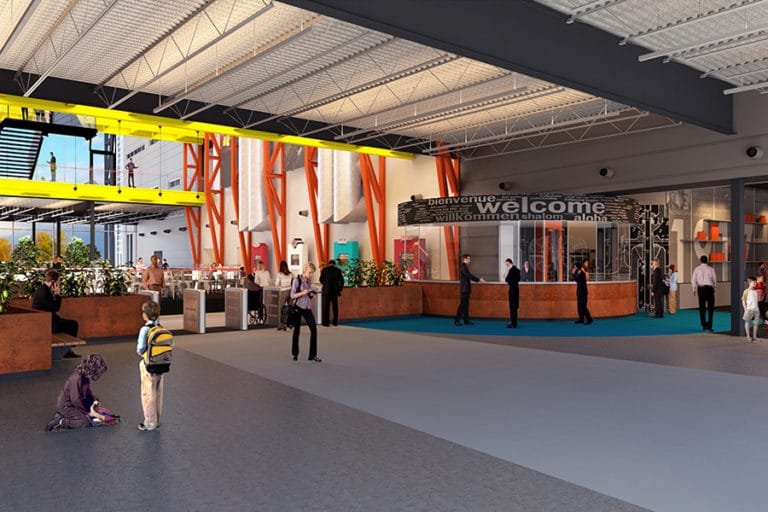Corporate Design
Unbuilt Architecture
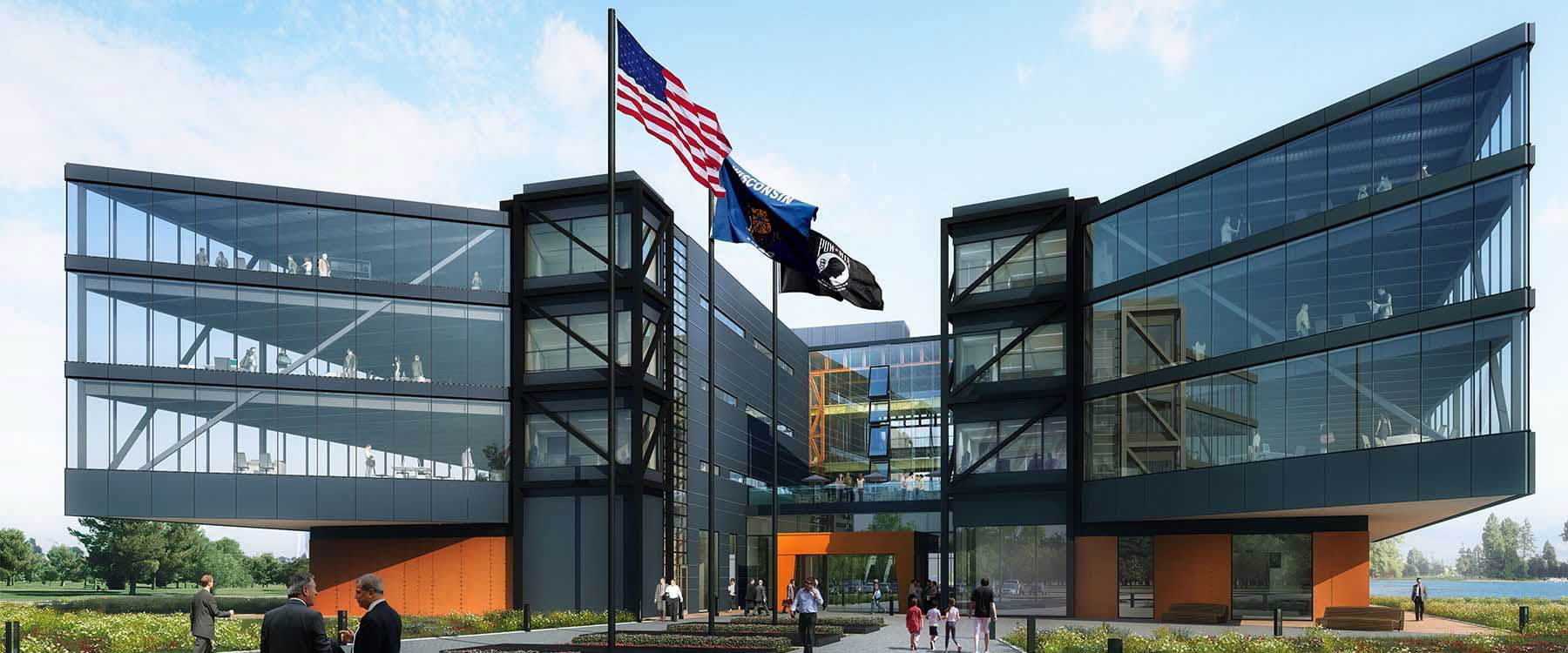

In 2017, PRA was invited to participate in a competition to design a new 130,000 GSF corporate headquarters for a major heavy manufacturing company in Wisconsin. The building was to accommodate 450 office workers, along with a full-service cafeteria, a museum, a fitness center, and a small training center. The site was a beautiful 15-acre lakeside parcel with an existing 18 hole public golf course, so integration into the environment of the building and the associated 480 car surface parking would be critical.
As a manufacturer of large vehicles, the company’s employees consist of a large number of factory and union workers and office workers. The company asked that the headquarters be “accessible” to all of their employees, as well as expressing the company’s brand to their many customers and admiring public.
The design by PRA achieved all of these goals first by deconstructing the typical 100-foot wide office building and splitting it into two slightly skewed 50’ wide wings flanking a central atrium. This created an awe-inspiring daylit central atrium for the employees to meet, eat, and admire the industrial inspired architecture, branded displays, and views to the lake beyond. For the visitors, a large entrance plaza would feature the latest company products and the lobby would have a small interactive museum and gift shop.
The office floors would be split by a glass-enclosed kitchenette that included openable exterior walls, creating a fresh air oasis with a balcony in the middle of each floor. Floor to ceiling glass would enhance the natural daylight and views of the surrounding grounds and lake. Even the floors and ceilings were to be innovative, featuring raised flooring over long-span steel decking which allowed for an exposed structure without the usually exposed conduit, data wiring, and piping usually associated with this design.
The exterior featured the same muscular exposed structure as the interior, further underlining the nature of the business. No one who saw the building would mistake the Corten steel base, state-of-the-art glass facades, black steel trusses, or 20’ cantilevered razor-edge corners for symbols of timidity. This was a bold expression of a bold company. A manifestation of the brand in architecture.
The building was to occupy the westernmost half of the site, closest to the passing interstate for the greatest visibility. The remaining half of the site was to remain a public 9-hole golf course run by the company, allowing them to give back to the community while also allowing employees full use of the course. Coupled with a walking trail, exterior patios, and a roof deck, and even a company boat dock, this would have been a truly unique tool to attract and retain the best and the brightest from around the world.
A highly flexible space for employee, corporate and community gatherings
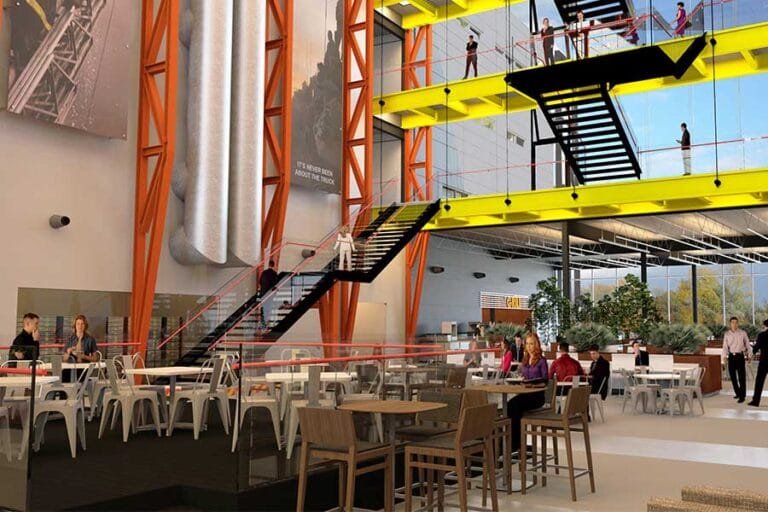
The open office concept provides alternative locations to work and fosters a culture of collaboration
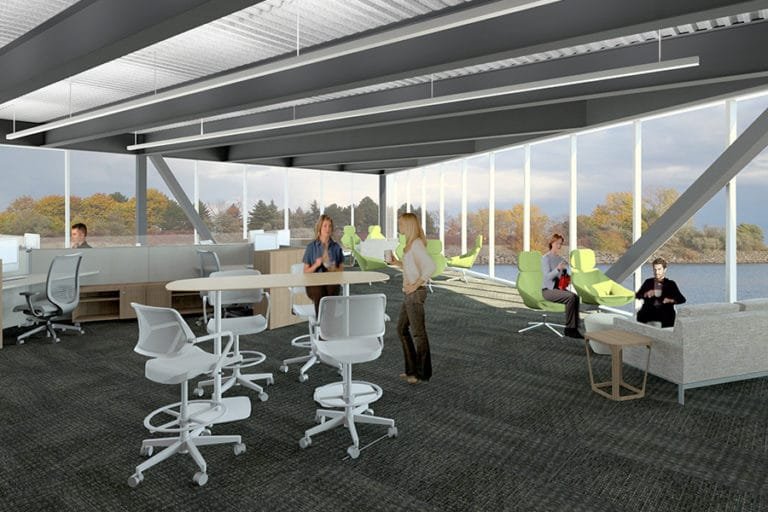
The Break Areas on each floor are glass enclosed to allow the space to be 100% open to the outdoors without affecting the rest of the floor
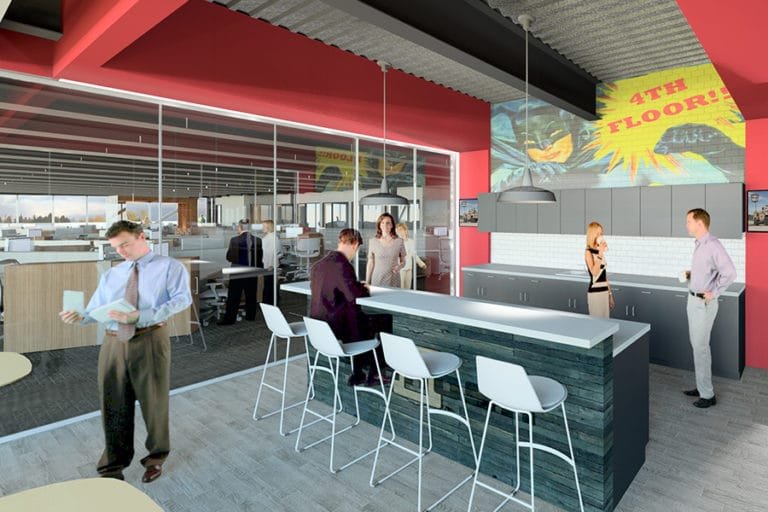
Secure entrance to the Atrium on the left, Corporate Museum on the right
